
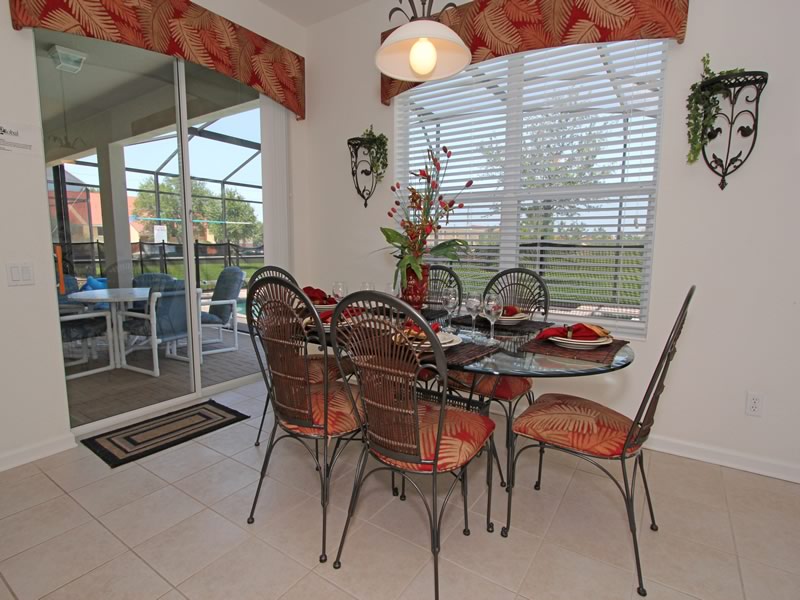
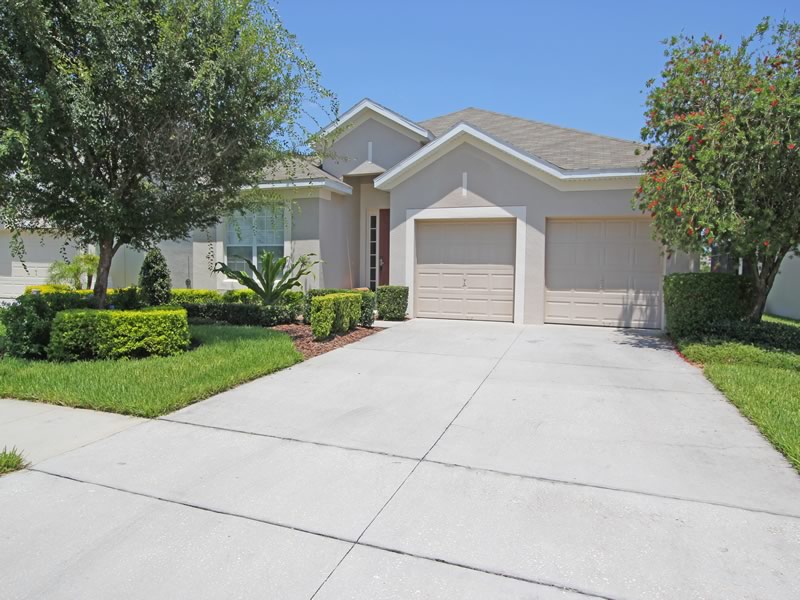

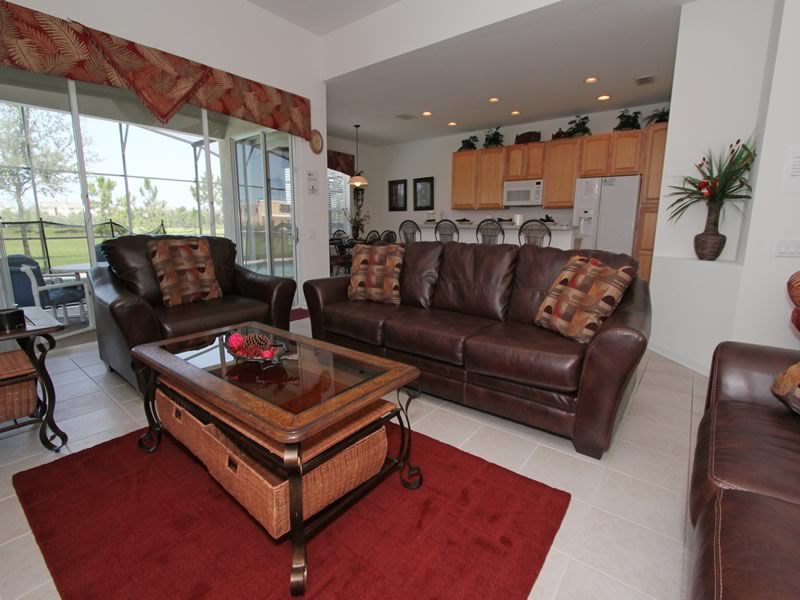
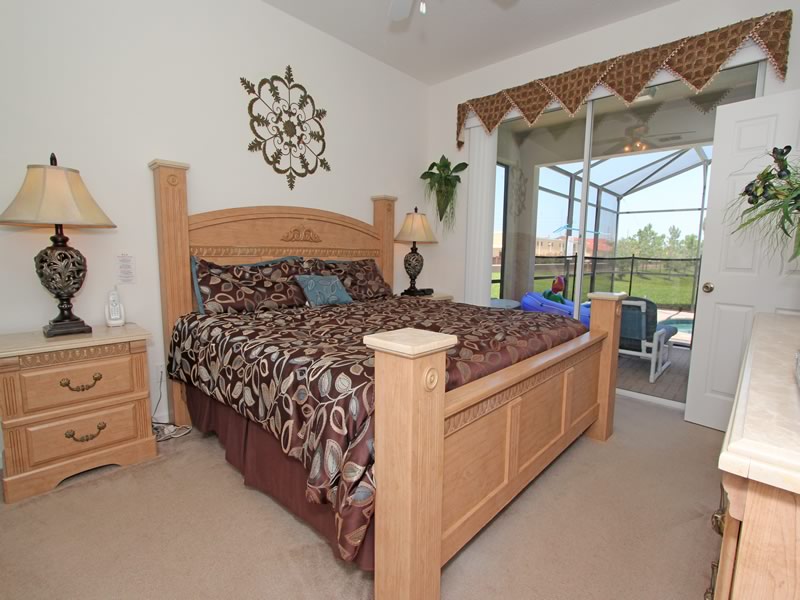

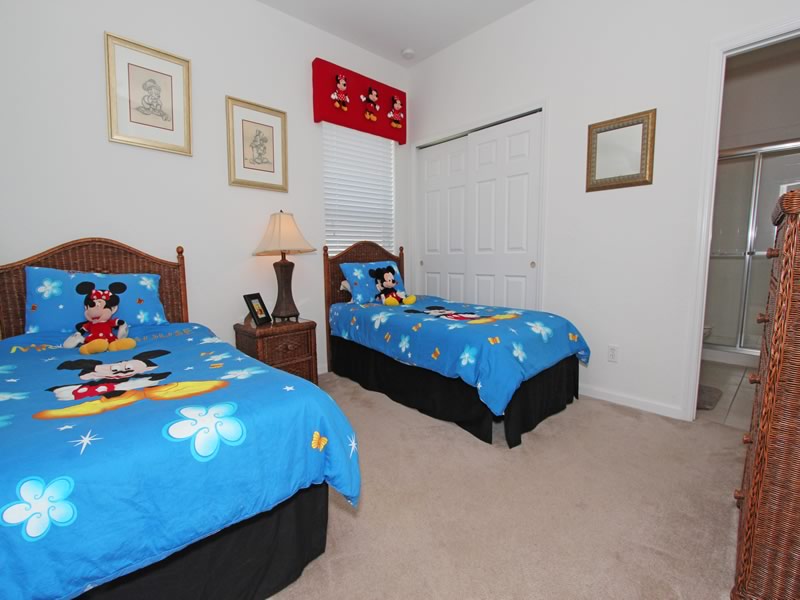
Windsor Hills Resort 4 Bed 2/3 Bath Detached Home with private screened-in swimming pool sleeping up to 8 or 10 persons. Fully air-conditioned and have their own entrance. The lounge consists of comfortable seating and a wide flat-screen TV, VCR and DVD player. The kitchen is fully equipped including microwave, toaster, dishwasher, washer and dryer. The bedding configuration varies but generally two bedrooms will have either a king or queen sized bed and one bedroom with twin beds. Each bedroom has its own bathroom with a walk-in shower. Some homes have a sleeper sofa in the lounge. Double Garage (May be used as a Games Room). Floor-plan is approximately 2,200 sq. ft. Highlights are:
- 4 Bedrooms
- 2/3 Bathrooms
- Screened in private swimming pool
- Covered Lanai for al fresco dining
- Individually decorated and furnished with spacious living and dining rooms
- Wide-screen TV’s and DVD
- Free Wifi
- Fully equipped Kitchen with all Appliances
- Breakfast area and formal dining area
- Master Suite with Garden Tub and a separate shower
- 2nd Master Suite
- Utility area with Washer and Dryer
- Homes available with special features including swimming pool with spa and games room
Windsor Hills Resort Clubhouse and on-site amenities are free to use for all guests in rental properties for the duration of the holiday.

